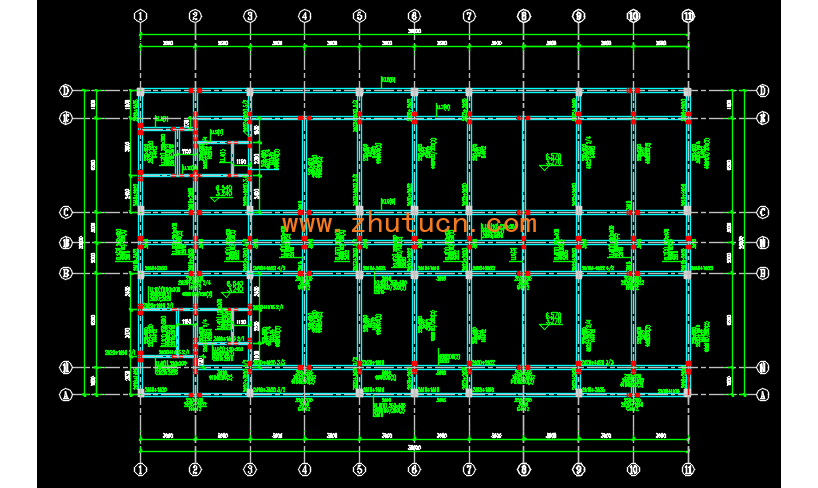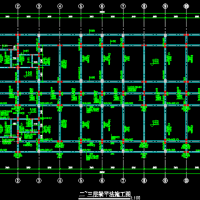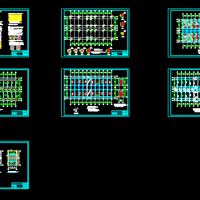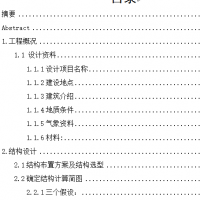框架内力计算方法为:恒载计算时采用弯矩二次分配法,活载计算时采用分层法逐层求得;计算风荷载时运用D值法计算。而后,根据《规范》进行内力组合,然后进行梁柱的截面校核及配筋计算。最后,楼板按弹性计算双向板配筋,桩基础进行承台的验算及配筋计算。
关键词 框架;结构设计;内力计算;内力组合;桩基础
This project is a dormitory design of a concrete frame construction. In the part of the frame calculation under vertical loads the frame is irregular which contain 3 layers and 3 span. Carried out to estimate the size of column section. The design of structure is made up of a frame calculation under vertical loads, the calculation of wind load under horizontal loads, the association of internal farces ,disposing steel bar for beams and column, two-way slab calculation, and pile foundation calculation.








