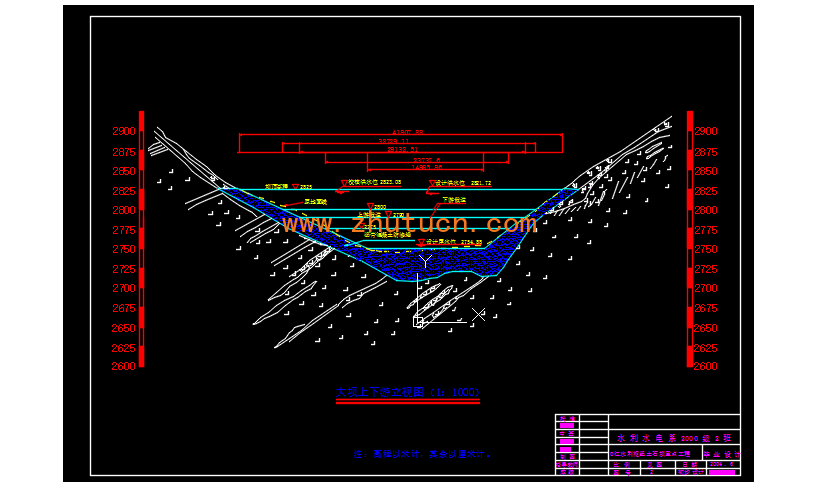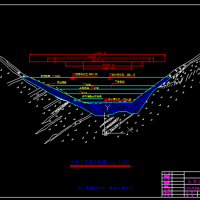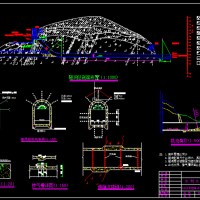【关键词】:土石坝设计,洪水演算,枢纽布置,土料设计,渗流计算,稳定验算,泄水建筑物,施工组织设计。
【ABSTRACT】
base on the data of O-river hydraulic project ,I designed the dam totally,including the layout of engineering,the design of discharge construction by storage routing which fixed on the characteristic stage of the reservoir.The progresss of the construction was planned .the factors of economic ,technology and safety are considered in the design.The optimum plan was finally selected.
【KEY-WORDS】:earth and rock dam, damsite selection ,choice of dam type, soil design, filtration routing,stability analysis,discharge construction,construction planning.
本设计以O江流域的水文、地形、地质资料为基础,通过调洪演算确定了水库的特征水位,进行了枢纽布置;对大坝、泄水建筑物进行了比较详细的设计。通过编制施工组织计划,确定了枢纽工程各主体部分的进度。设计中考虑了经济、技术及安全等方面的因素,并对各部分可行的方案进行了比较,确定了最优方案。







